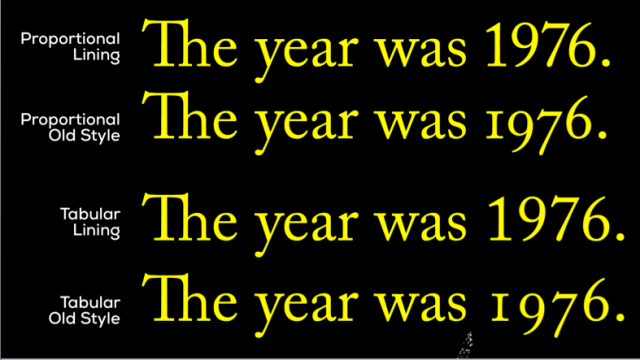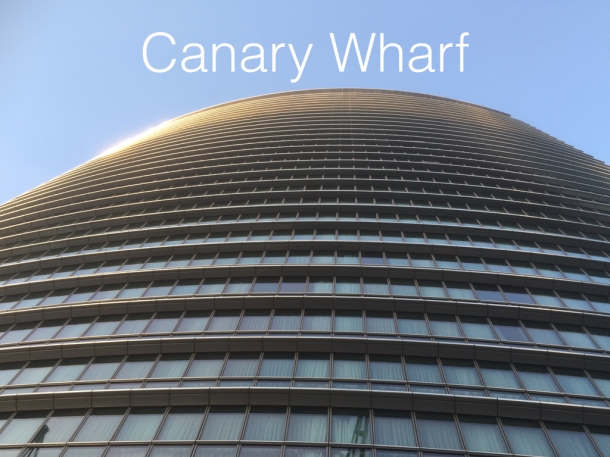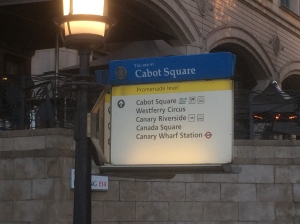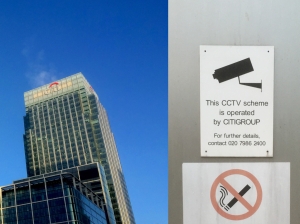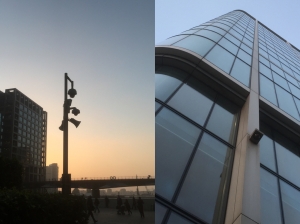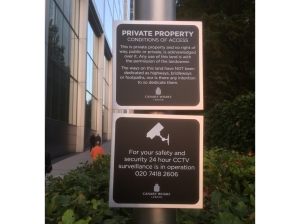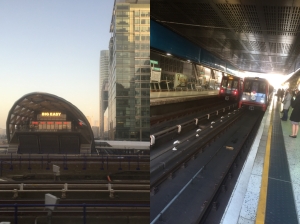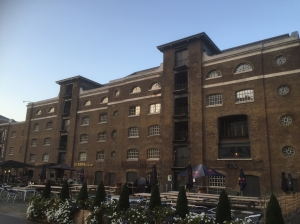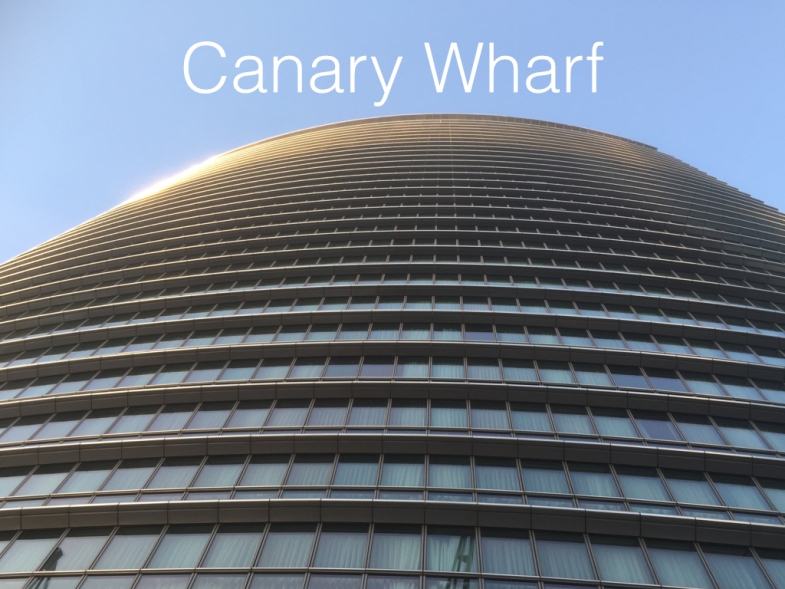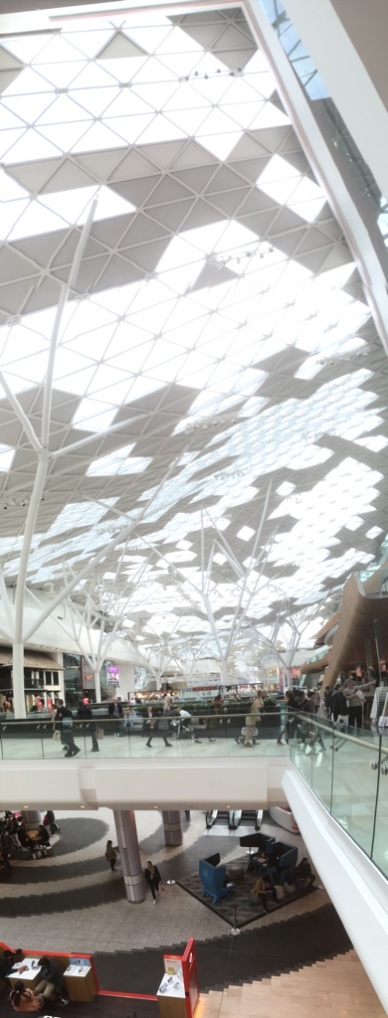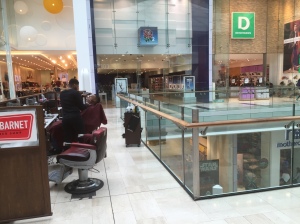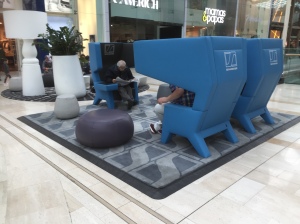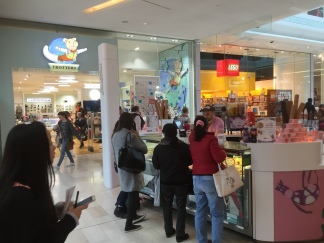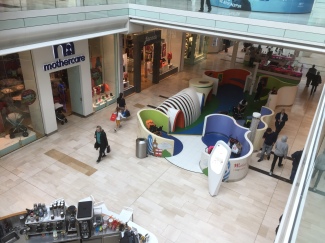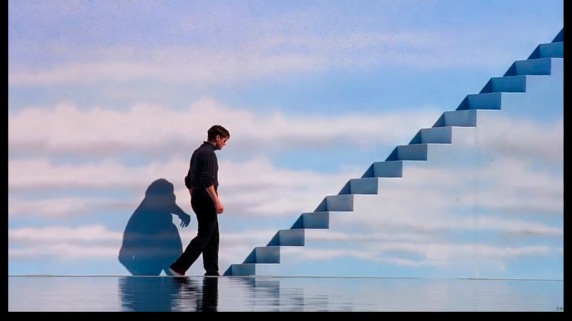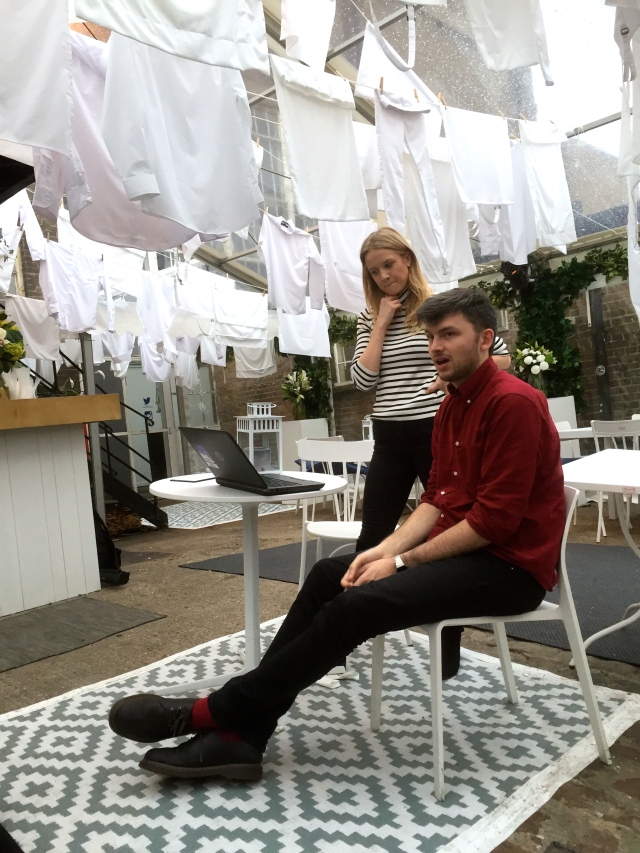
These were the two curators of the Peroni House. They showed us around and explained the ideas behind the ‘pop up house.’
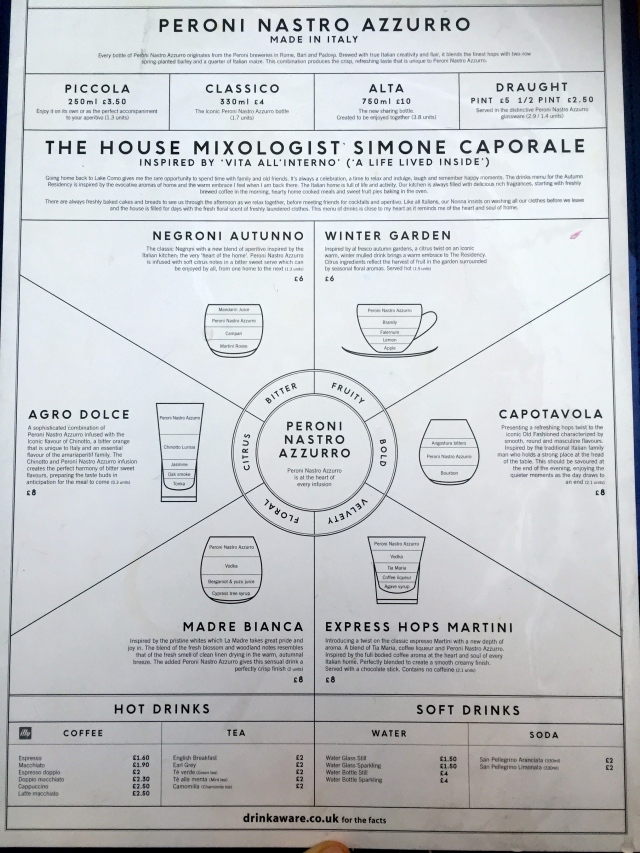
The menus were very well designed and we were told they put a lot of thought into the small design elements. Peroni wants to be a ‘designer beer’ so it’s whole representation is carefully thought of.
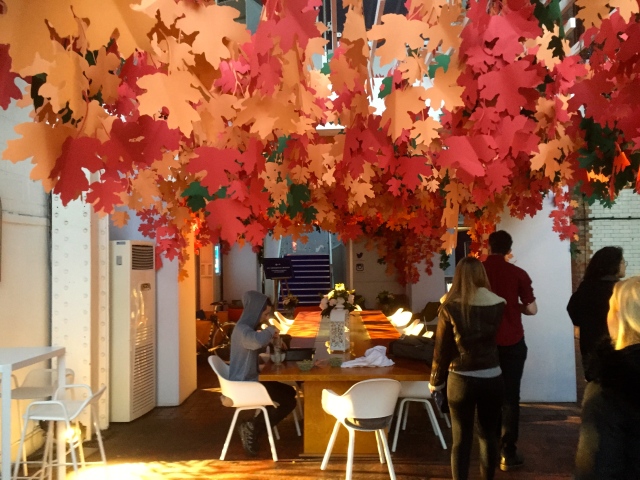
All these autumn leaves were crafted by a paper designer and created quite a nice atmosphere over one of the tables.
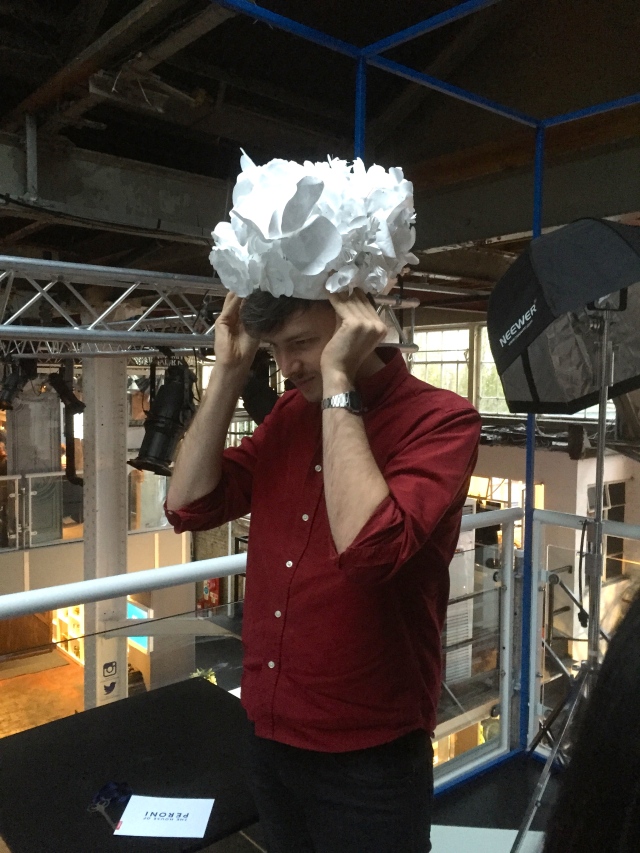
There were also hats and necklaces made by this paper artist for people to dress up in and pose infront of a ‘red carpet like’ Peroni wall. People are encouraged all the time to take pictures and post them online mentioning the Peroni House making it a self advertising campaign.
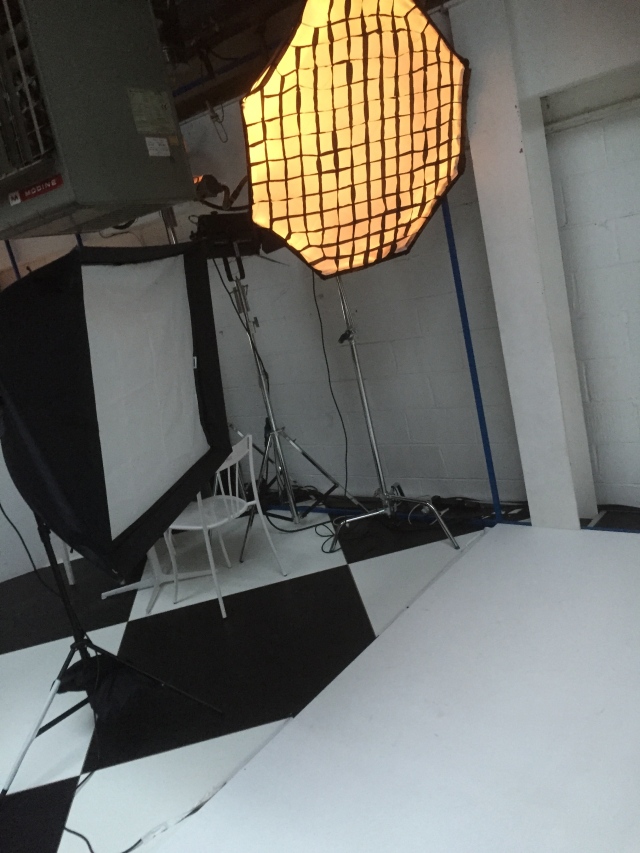
This is the lighting set up infront of the peroni wall.
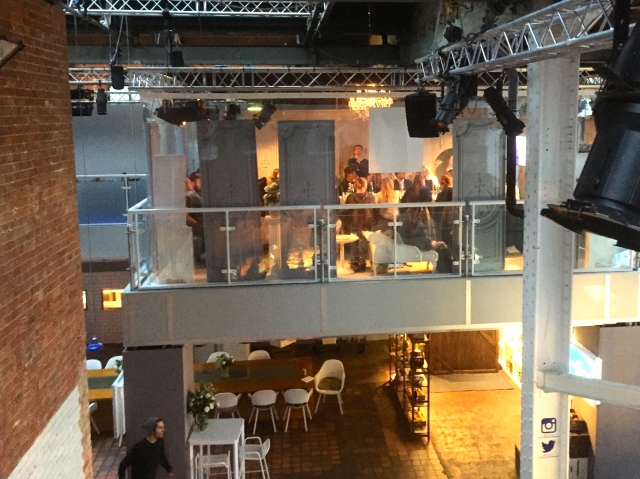
All experiences on the first floor are only avalble to people who purchased a ‘key’ including this private dining experience, which you will also have to book ahead and pay extra. It is wrapped in plastic because apparently in italy lots of people protect their furniture at all time with a plastic foil to keep it from wearing down. This dining experience also involves a food fight carried out by actors in the end.
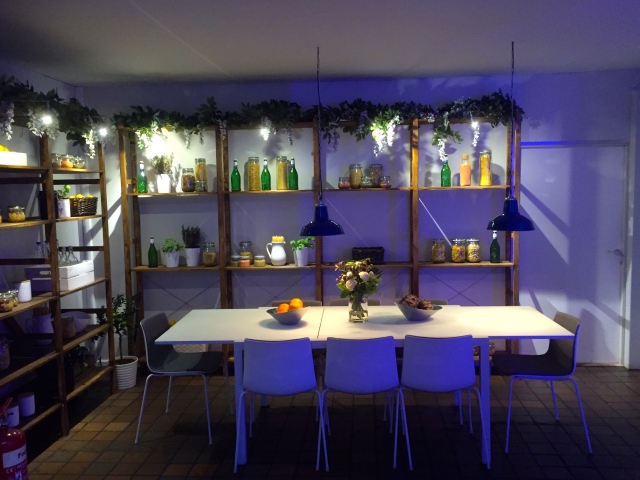
This is also a dining table ‘designed for people to sit around and flirt.’ The whole advertising that it’s a cosy traditional italian space, ‘that your nana would approve of’ seems a bit hard to believe since the blue light makes everything a bit unnatural and the carefully positioned fruit and Peroni bottles give it a rather uneasy atmosphere.
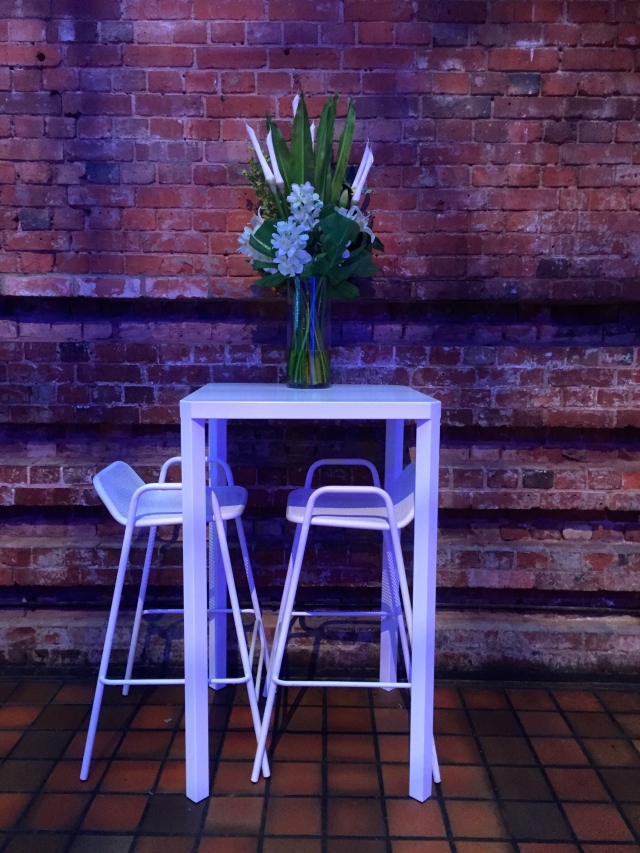
Another ‘flirting table’, standing a little bit alone in the room.
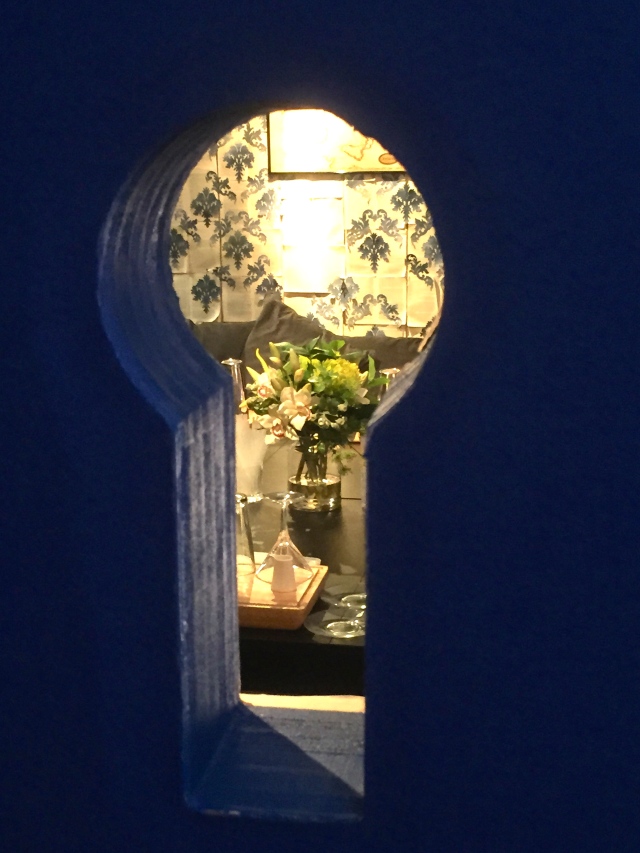
This keyhole lets you peak in another room, which you need a key for. If you pay extra for this experience, you will get a cocktail mixed by a mixologist , infused with Peroni because Peroni wants you to think of their beer as an ingredient rather than just a brew. The reviews I have read don’t sound promising though, describing the cocktails as ‘watered down Peronis’
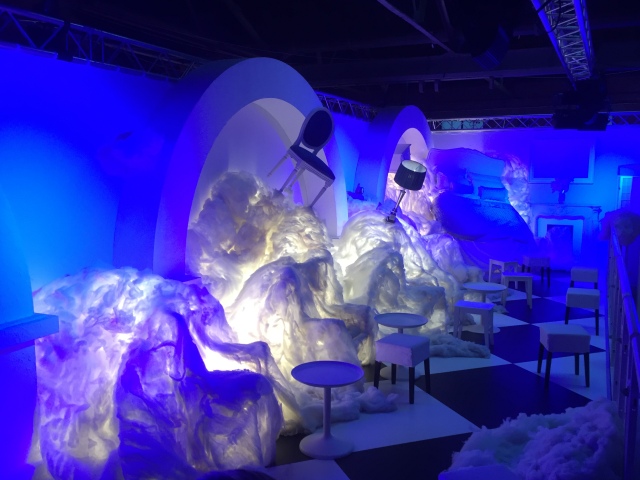
This is another ‘key experience’ on the first floor, called the ‘dream room.’ Each visitor is given a cocktail with infused cotton candy and can then sit around the wonderfully decorated clouds and beds.
Our guide started off by saying ‘if there is one thing you should write down it’s that the purpose of this space is to inspire to live life in Italian style’. Peroni as a brand describes itself as ‘luxfun’, which means they are striking, seductive but at the same time seductive. The target audience for this pop up house was described as the ‘trendsetters of London’ and urbanities, the second place on the ‘hip hierarchy’. Their goal is to be a premium brand and the idea is to defend their ‘premiumness’ in this space, which is free but you will be asked to pay extra for everything that’s fun. In the beginning it was explained they aim for a 70% 20% and 10% distribution in the house making 70% accessible for everyone, 20% tailored experiences and 10% fame driven experiences. From what we saw it seemed more like 60% were tailored experiences. Anyway the philosophy behind this seems to be that if only few people will experience these extras it will give Peroni a lot of PR and it can call itself a premium brand. It is basically a living advert.
I think the space was interesting to see but since it wasn’t open yet and we got an early tour we couldn’t see it in action. Apparently all the waitresses are Italian actresses, interacting with the guests and professional poets come around and improvise poems for and about random visitors. In action, I believe this would have been a better experience because it was hard to picture the place as warm and cosy as it was promised with the mix of modern furniture, carefully set up shelves and blue lighting around. Also the theme of it being your Italian ‘home’ is a bit disturbed by the fact that families are not welcome with kids. I guess it is just tough advertising an alcoholic product.






